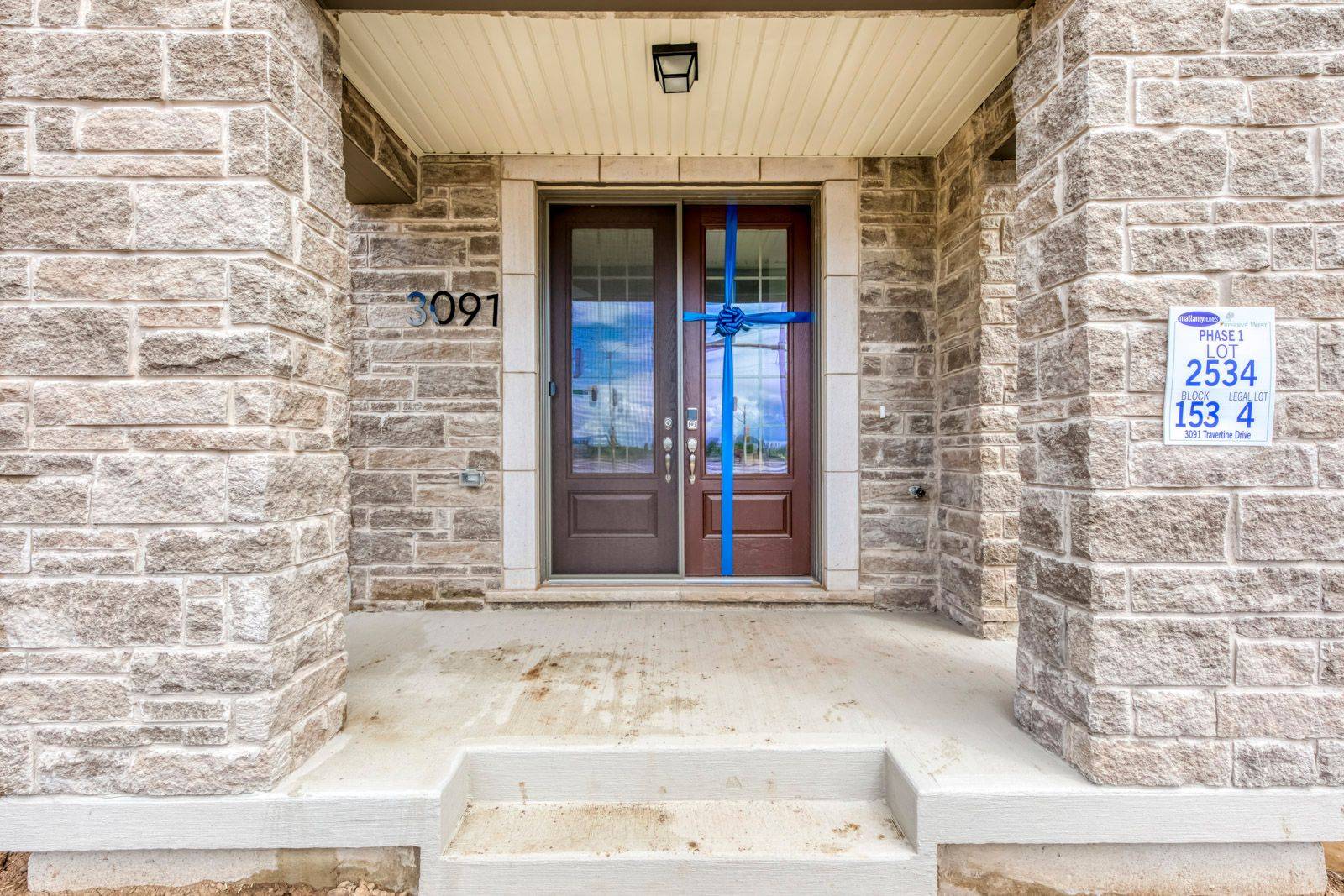REQUEST A TOUR If you would like to see this home without being there in person, select the "Virtual Tour" option and your agent will contact you to discuss available opportunities.
In-PersonVirtual Tour
$3,975
4 Beds
4 Baths
UPDATED:
Key Details
Property Type Townhouse
Sub Type Att/Row/Townhouse
Listing Status Active
Purchase Type For Rent
Approx. Sqft 2000-2500
Subdivision 1012 - Nw Northwest
MLS Listing ID W12260058
Style 3-Storey
Bedrooms 4
Building Age 0-5
Property Sub-Type Att/Row/Townhouse
Property Description
This Stunning 4 Bedrooms +3.5 Bathrooms Executive Home in Prestigious Preserve West Community in Oakville! One of a Kind Freehold Townhouse Features 2361 Sq Ft of Living Space, Bright &Spacious W/Great Floor Plan, Double Car Garage W/ Extra Storage Space for Bikes and Garbage, 9Ft On Ground/2nd Floor with Smooth Ceiling With 8 Ft Garden Doors, Hardwood Floor Thru-Out, Outdoor Front and Back Balconies + Private Roof Terrace. Open Concept Kitchen with Upgraded S/S Appliances, Quartz Countertops & Large Center Island; Walk Out from Breakfast Room to Large Balcony, Spacious Living Rm and Walkout to Front Balcony from Dining Space, Spacious Master Rm W/ Juliet Balcony,4-Pc Ensuite and Huge W/I Closet. Large 2nd & 3rd Br, Extra Large 4th Br W/3-PC Ensuite on Ground Floor.2nd Floor Laundry. Garage Opener W/2 Remotes& Keypad. Close to Oakville new hospital, Highways 403/407&QEW, Public Transit, Grocery, Walking Trails, Schools, Restaurant's etc.. A Must See!!
Location
Province ON
County Halton
Community 1012 - Nw Northwest
Area Halton
Rooms
Family Room Yes
Basement None, Unfinished
Kitchen 1
Interior
Interior Features Carpet Free
Cooling Central Air
Fireplace No
Heat Source Gas
Exterior
Parking Features Private
Garage Spaces 2.0
Pool None
Roof Type Shingles
Total Parking Spaces 3
Building
Unit Features Hospital,Park,Place Of Worship,Public Transit,Rec./Commun.Centre,School
Foundation Concrete
Others
Virtual Tour https://tours.aisonphoto.com/idx/231196
Read Less Info
Listed by ROYAL LEPAGE IGNITE REALTY



