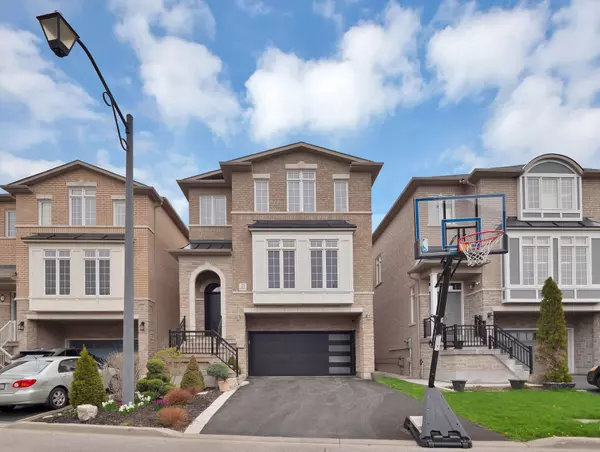REQUEST A TOUR If you would like to see this home without being there in person, select the "Virtual Tour" option and your agent will contact you to discuss available opportunities.
In-PersonVirtual Tour
$3,900
4 Beds
4 Baths
UPDATED:
Key Details
Property Type Single Family Home
Sub Type Detached
Listing Status Active
Purchase Type For Rent
Approx. Sqft < 700
Subdivision Rouge E10
MLS Listing ID E12194554
Style 2-Storey
Bedrooms 4
Building Age 6-15
Property Sub-Type Detached
Property Description
Welcome to your dream home in West Rougewhere the lake breeze meets luxury living! This 4-bedroom stunner offers nearly 3,000 sq ft of stylish, above-grade space (built in 2009, so no century-old surprises here). Soaring 9' ceilings, a sun-drenched open concept layout, and a kitchen that says, Lets host brunch! The family room opens to a private, low-maintenance backyardyour weekend sanctuary. Upstairs, escape to a dreamy primary suite featuring a walk-in closet big enough for two (or one fashionista) and a sleek 3-pc ensuite with double sinksno more toothpaste wars! Location? Perfect. Walk to Rouge Hill GO, great schools, and natures playground. Stylish, spacious, and steps from it allthis is not just a home, it's your next chapter.
Location
Province ON
County Toronto
Community Rouge E10
Area Toronto
Rooms
Basement Finished with Walk-Out
Kitchen 1
Interior
Interior Features Other
Cooling Central Air
Inclusions Stainless Steel Appliances; Fridge, Gas Stove, Dishwasher, Microwave, Washer/Dryer, All Elf's. Two Cars Garage And Two Parking Spots On The Driveway. All Utilities Are Extra. Close To Parks, Trails, Shops, Ttc & 401.
Laundry Ensuite
Exterior
Parking Features Built-In
Garage Spaces 2.0
Pool None
Roof Type Other
Total Parking Spaces 4
Building
Foundation Other
Read Less Info
Lited by REAL BROKER ONTARIO LTD.



